Interwoven shapes
design
/ Alluring lines
The sleek yet refined architecture combines bold yet balanced geometric forms, softened by the green elements on the loggias.
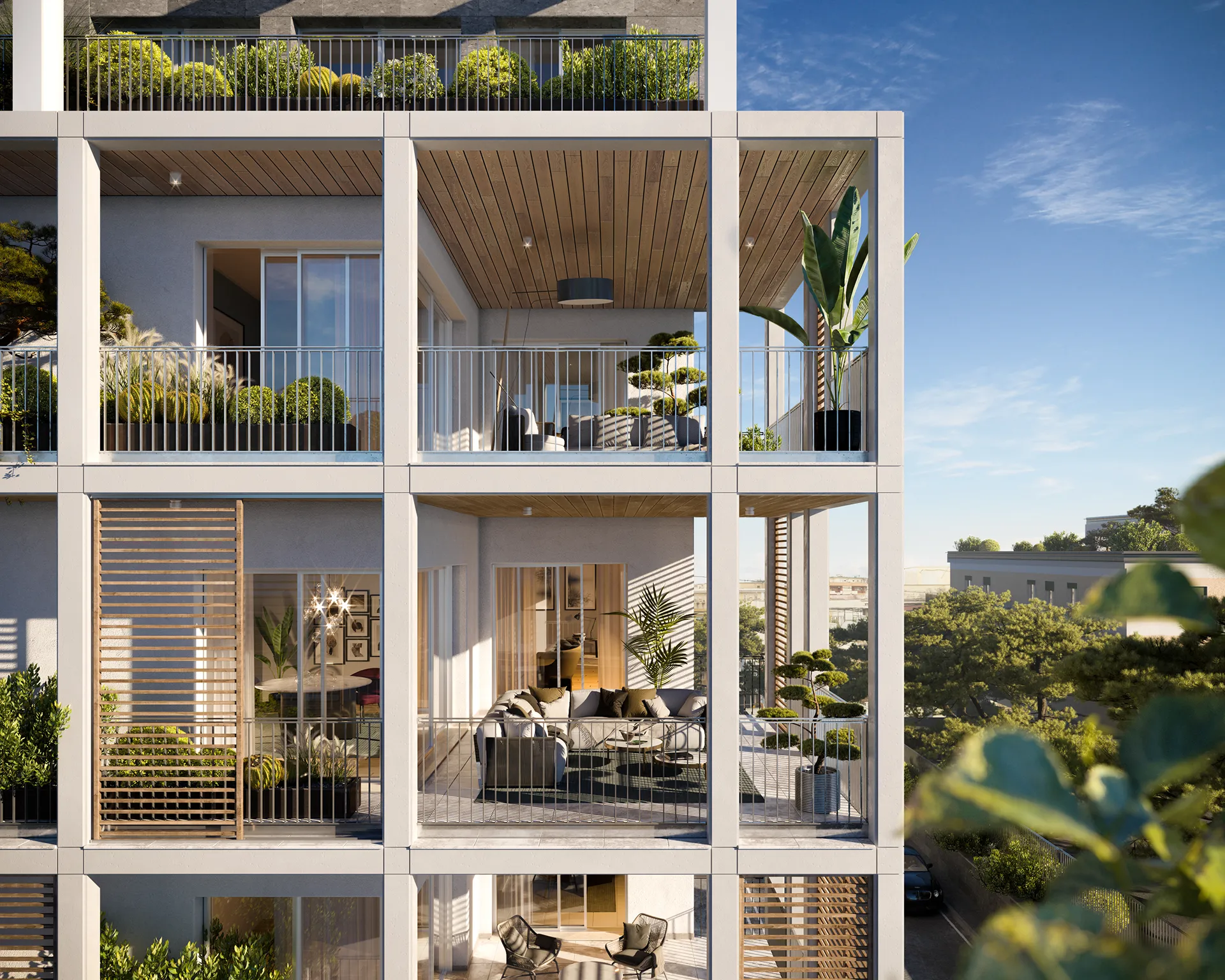
The sleek yet refined architecture combines bold yet balanced geometric forms, softened by the green elements on the loggias.

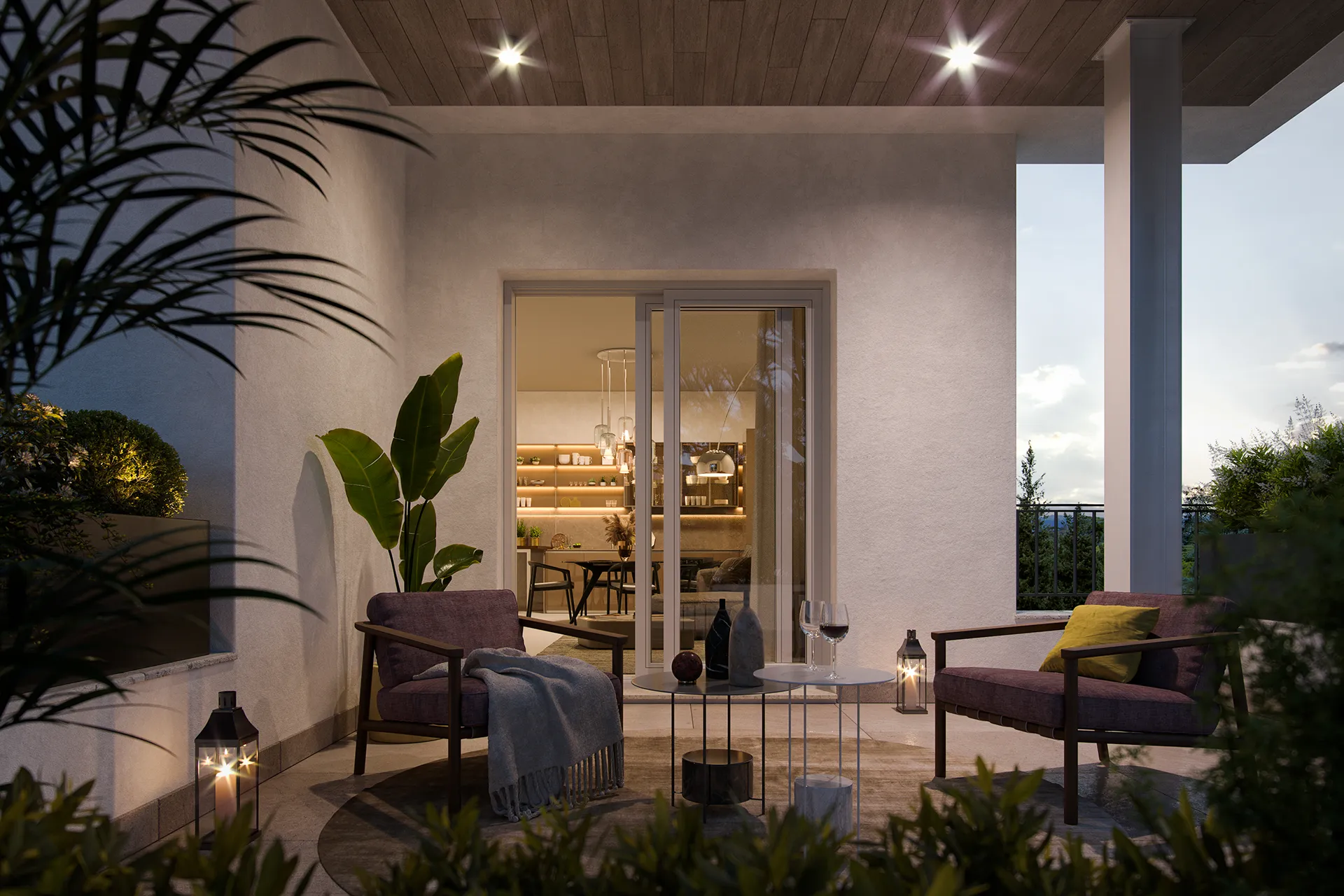
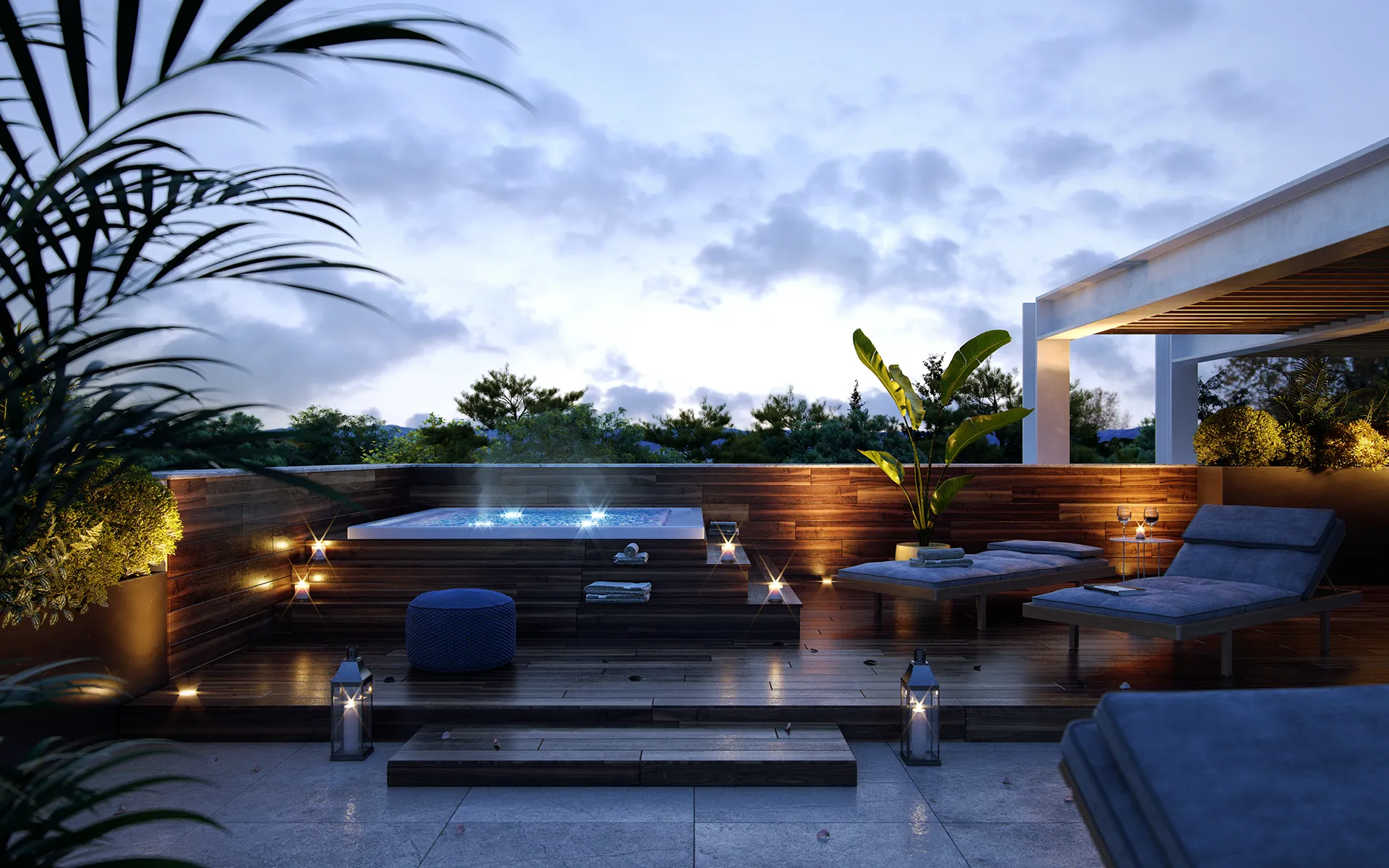
A space where visitors can feel completely at ease, immersed in a relaxed and peaceful ambiance. The penthouse terraces are the jewels in the crown of Syntonia Palace: as you gaze out over the city roofs, time seems to stand still.
Sustainable materials, such as wood, cover part of the facade and the rooftops, creating a warm and elegant finish that radiates timeless charm.
An interview with the architect behind Syntonia Palace, Marina Concilio. A true believer in sustainable living, her dedication to the environment is reflected in every aspect of her designs.
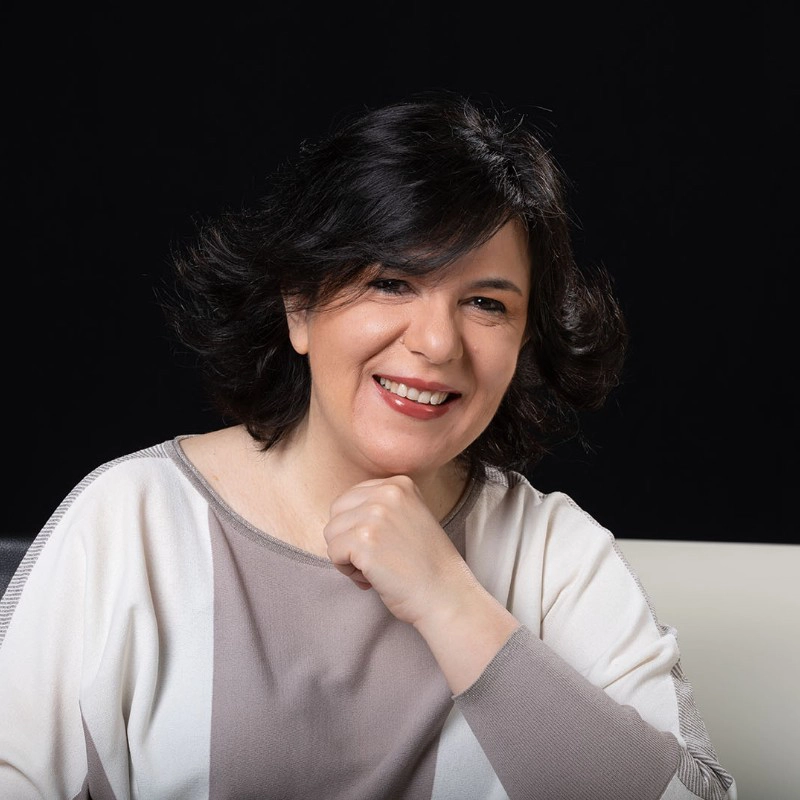
Clicca sulle domande e scopri la filosofia del progetto.
What is the concept behind Syntonia Palace?
For Syntonia Palace, I wanted to meet the location constraints head on, transforming them into strengths: we opted to demolish the existing structure to reclaim the space, taking care to preserve certain important elements. We strongly believe that living in a beautiful place is the secret to a happier life, and we brought this mindset to every space, including the stairwells. Architecture is meant to be enjoyed and experienced: it should not be unattainable or reserved for a select few, but an integral part of our everyday lives.
I wanted to ask you a question about the constraints you mentioned: did you take the site, the history and the surroundings into account? Or do you think they stifle your creativity?
Of course, every design should be rooted in its surroundings. By exploring the context, I can find ideas to bring specific architectural elements up to date, to keep the spirit of the area alive, and to create a sense of continuity. By preserving a building, we should not be holding on to the past, but reimagining the architecture to bring it in line with our modern way of life.
You described Syntonia Palace as a redevelopment project. Can you explain this idea?
First and foremost, it is a cultural responsibility, which involves an in-depth study of the context and the surrounding area. The very name of the street, Via di Villa Ricotti, reflects the origins of the neighbourhood: it was once a collection of isolated villas, which have been transformed and woven into the urban fabric over the years.Syntonia Palace respects the architectural rules of the area, offering a contemporary take on the design elements found in the surrounding buildings.
With its verdant exterior, Syntonia Palace definitely reflects your green principles. How did you stay true to sustainable living throughout the project?
The choice of materials proved incredibly important: we prioritised natural options wherever possible, such as wood, reducing our use of cement. The main structure is made from steel and is therefore very bright. By generating renewable energy and implementing innovative systems, we were able to ensure that the residents can enjoy the best possible quality of life while protecting the environment. That's what sustainable living is all about.
Surveys were carried out during the day and at night to get a comprehensive understanding of the light, allowing you to create accurate renderings. What role did light play in this project?
Light always plays a vital role when designing a building. The brise soleils, for example, were inspired by the need to protect the homes from the sun, because Rome is typically bathed in light, and were only later translated into a refined and aesthetically pleasing architectural element. We wanted the building to faithfully reflect the colours of the Roman light, at any time of the day, through its materials.
In your opinion, is community the key to a new way of life?
In my opinion, there is nothing new about it. Throughout history, humans have always wanted to live as part of a larger community. At Syntonia Palace, we have incorporated multiple shared spaces for residents, from the gym to the meeting rooms, and from the bike areas to the Amazon lockers. These common areas are warm and welcoming, encapsulating the social function of architecture.
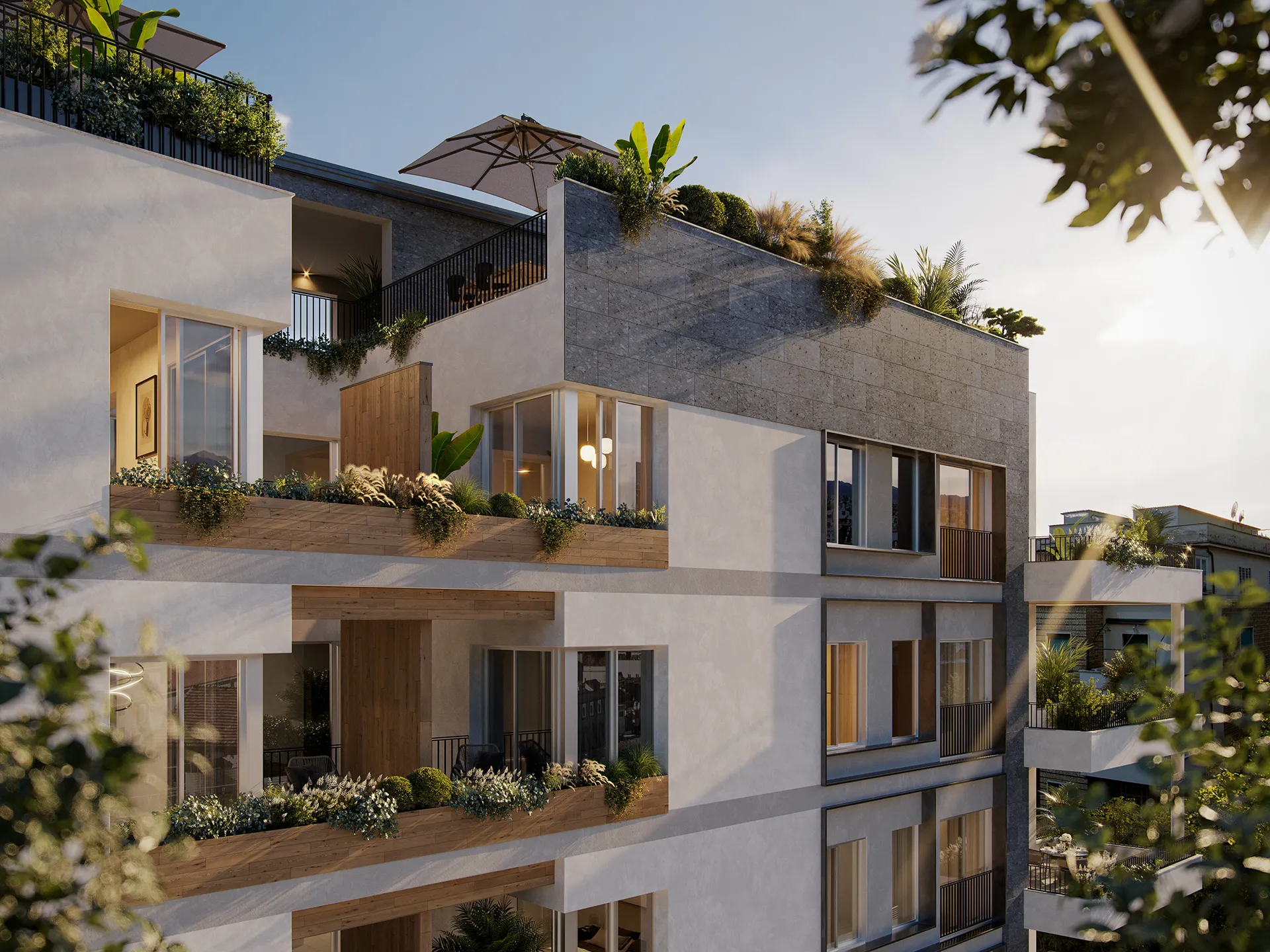
Spacious, bright and bursting with plant life. At Syntonia Palace, the loggias represent a natural extension of the indoor spaces, designed to be enjoyed in every season.